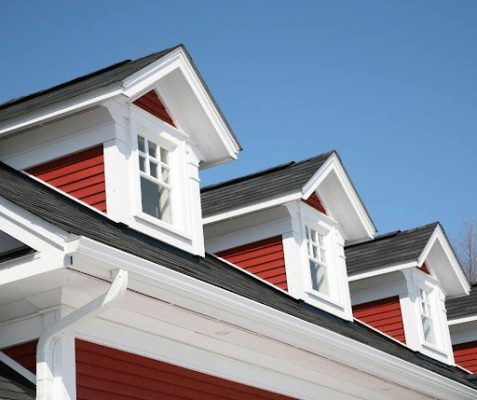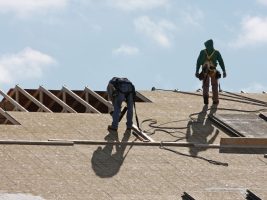Why is it good to know the names of the parts of your roof? It helps when you need to communicate with a roofing professional. Whether you need a leak repaired or the roof cleaned or the roof replaced, when you know a few key roofing terms, it makes it easier to discuss the job and understand the roofer.
Here are a few good terms to know.
Decking or Sheathing
Usually built out of plywood or oriented strand board (OSB), decking or sheathing is the surface on which roofing materials are installed.
Dormer
A window set into a roof, not flat on the roof like a skylight but straight up and down, with a little roof over it and side walls. Sometimes dormers are decorative and non-functioning (i.e., someone looking into the window would only see the main roof), but sometimes the roof under the dormer structure is cut away and the dormer adds space to the room below.
Drip edge
A strip of metal that runs along the edge of the roof. It is L-shaped, with the short part of the L hanging down to keep water run off from touching the fascia board underneath and to protect eaves and siding.
Eave
The part of the roof that extends beyond or meets the walls of a building.
Fascia
Roof trim that runs along the bottom edge of a roof to give it a finished look. It also supports the weight of lower shingles and provides an installation surface for gutters.
Felt or Underlayment
Sheets of material soaked with asphalt. They cover the roof decking for waterproofing protection. Shingles or other roofing materials are installed on top of the felt.
Flashing
Flat strips of metal installed under the edges of shingles or tile where they meet a projection (such as a skylight or chimney) or where two sloping roof planes meet. Their purpose is to keep rain and moisture from accessing those areas.
Penetrations
The general name for any object that protrudes through the roof, such as vents, stacks, chimneys, and pipes.
Pitch
The roof incline, expressed numerically as a fraction. A roof with a “1 to 3” pitch is one where, for example, it rises eight feet and runs 24 feet. One that rises four feet and runs 24 feet would have a pitch of 1 to 6. Not the same as slope!
Rafters
A series of wood frame structures installed across the top of a house and on which decking is attached. Rafters support the roof.
Ridge
The top of the roof where two sloping planes meet.
Sheathing
See Decking
Slope
The roof incline, expressed as a ratio of the vertical rise to the horizontal run. A “4 in 12” slope is a roof that rises four inches for every 12 inches that it runs. Not the same as pitch!
Square
Roofing shorthand for an area that measures 10 by 10 feet. So, a 1200-square-foot roof would be referred to as a 12-square roof.
Valley
The part of the roof where two downward-sloping roof sections meet.
Vapor retarder
A newer version of the term “vapor barrier.” Usually, a material in the form of sheets that are installed to provide moisture protection to the surface underneath. A vapor retarder can also be a paintable solution.
Roofing Contractor Dallas-Ft. Worth
We hope this list of terms is helpful! We’re Prostall Construction, specializing in roof and gutter installation in Dallas-Ft. Worth. Call us at (817) 907-7996.




